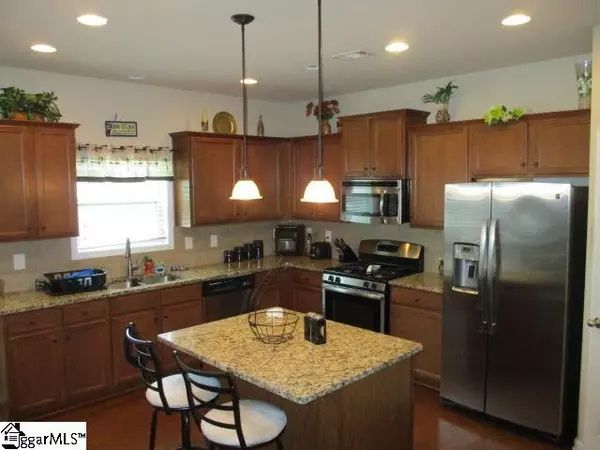$320,000
$339,900
5.9%For more information regarding the value of a property, please contact us for a free consultation.
4 Beds
4 Baths
4,327 SqFt
SOLD DATE : 09/04/2020
Key Details
Sold Price $320,000
Property Type Single Family Home
Sub Type Single Family Residence
Listing Status Sold
Purchase Type For Sale
Approx. Sqft 4200-4399
Square Footage 4,327 sqft
Price per Sqft $73
Subdivision Rose Hill
MLS Listing ID 1398171
Sold Date 09/04/20
Style Traditional
Bedrooms 4
Full Baths 4
HOA Fees $39/ann
HOA Y/N yes
Annual Tax Amount $5,681
Lot Size 0.440 Acres
Lot Dimensions 140 x 168 x 76 x 166
Property Sub-Type Single Family Residence
Property Description
Welcome To Rose Hill Subdivision !!! This spacious property and Large LOT offers many upgrades. The home offers grand 2 story foyer, stainless steel appliances, drop-in gas range, granite countertops, and hardwood flooring in the kitchen, breakfast room, and dining room which seats 8 Plus. The great room has a fireplace and is very spacious. Wrought iron railings lead to the second floor media room, loft, 2 large bedrooms, 2 full bathrooms plus the master suite. The master suite offers a sitting room, trey ceiling, fireplace and dual master closets. The master bath offers dual vanities, large shower, garden tub and tile flooring. This home is located on one of the largest lots in the subdivision. The large level back yard is great for entertaining. This one will not last long. Come and preview it TODAY!!
Location
State SC
County Anderson
Area 054
Rooms
Basement None
Interior
Interior Features 2 Story Foyer, High Ceilings, Ceiling Fan(s), Ceiling Cathedral/Vaulted, Ceiling Smooth, Granite Counters, Tub Garden, Walk-In Closet(s), Countertops-Other, Pantry
Heating Forced Air
Cooling Central Air
Flooring Carpet, Ceramic Tile, Laminate, Other
Fireplaces Number 2
Fireplaces Type Gas Log
Fireplace Yes
Appliance Dishwasher, Free-Standing Gas Range, Microwave, Electric Water Heater
Laundry 1st Floor, Walk-in, Electric Dryer Hookup, Laundry Room
Exterior
Parking Features Attached, Paved
Garage Spaces 3.0
Community Features Clubhouse, Common Areas, Street Lights, Playground, Pool, Sidewalks
Utilities Available Underground Utilities, Cable Available
Roof Type Architectural
Garage Yes
Building
Lot Description 1/2 Acre or Less, Cul-De-Sac, Sidewalk
Story 2
Foundation Slab
Sewer Public Sewer
Water Public
Architectural Style Traditional
Schools
Elementary Schools Powdersville
Middle Schools Powdersville
High Schools Powdersville
Others
HOA Fee Include None
Acceptable Financing USDA Loan
Listing Terms USDA Loan
Read Less Info
Want to know what your home might be worth? Contact us for a FREE valuation!

Our team is ready to help you sell your home for the highest possible price ASAP
Bought with Century 21 Blackwell & Co. Rea






